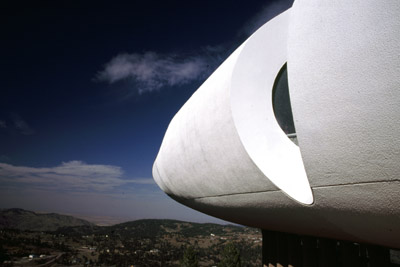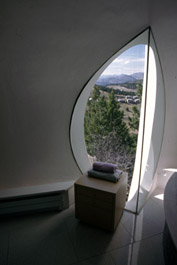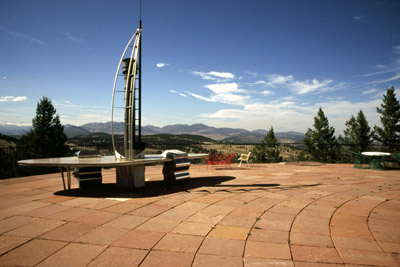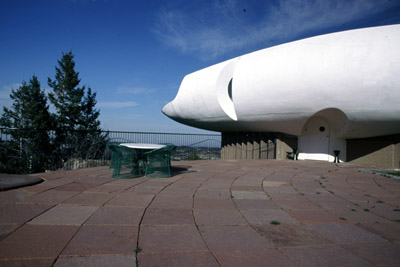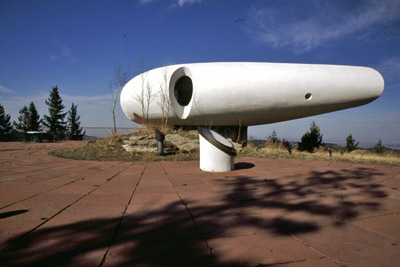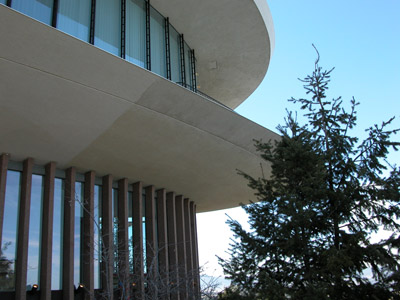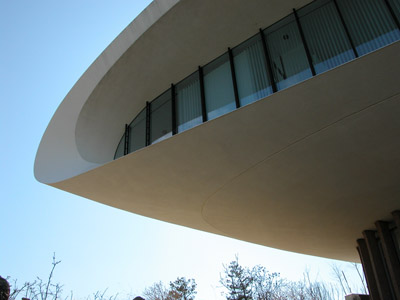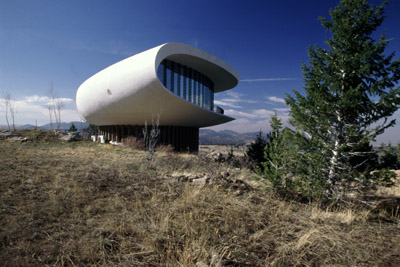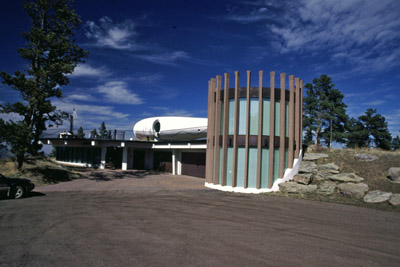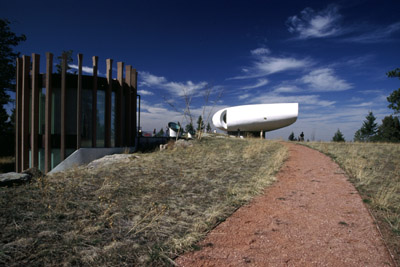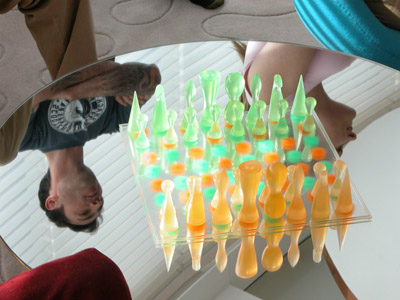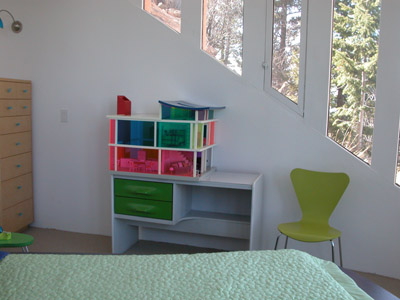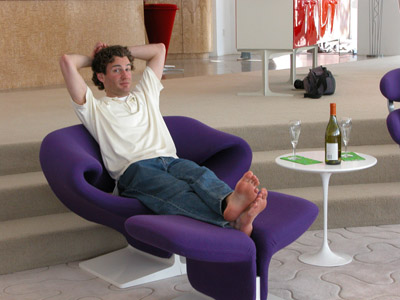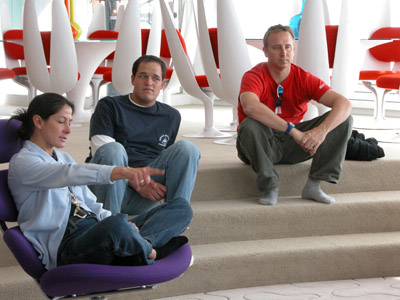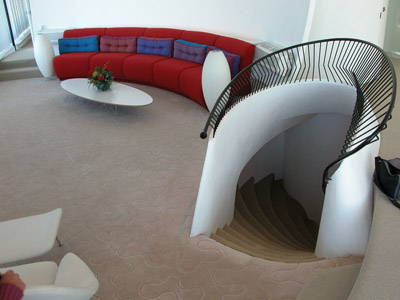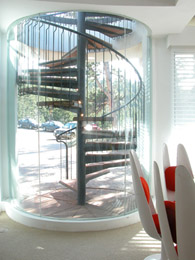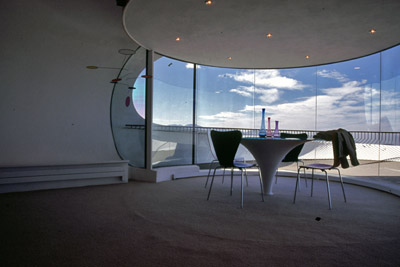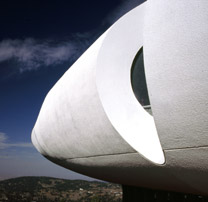

Another structure for which I have too many images.
|
Sculptured House, Also known as "Sleeper House" for it's prominent role in the 1973 Woody Allen flick, was designed by Charles Deaton and built in 1965. Resembling a 7,500 square foot clam, it is a truly fun and unique design. Deaton was also a sculptor and sculpted the design first, adding the floorplan later, hence the name. The house resides on Genesee Mountain at about 8,100 ft above sea level. The views are amazing. Deaton built the house for his family though they never lived in it. He never actually completed the house. Financial problems forced the sale of the house before the interior could ever be completely finished. Sadly, he died in 1996 without ever seeing it completed. In 1999 Slepr was purchased by a Colorado native who completed the building true to it's original design (spending about $2 million) and claimed he had no intention of ever selling it. Interestingly, he contracted with an architect Nick Antonopoulos who is Deaton's Son in Law to complete the work. The house was actually on the market when I visited in 2005 and they were trying to sell it on E-bay (no takers). In 2007 the house was sold to someone who actually lives in it. After almost 40 years, the house is finally a home. A good articlce about the house and Deaton can be found in Westward Magazine, The Sandiego Tribune & Forbes Magazine
All
photos on this page are originals by & copyrighted by Daren
Willden, unless otherwise stated. |
|||||||||||||||||||||
