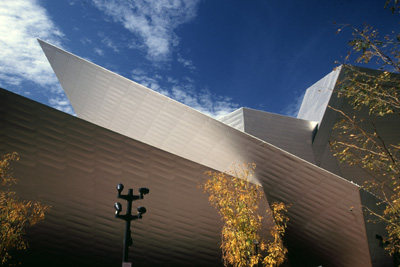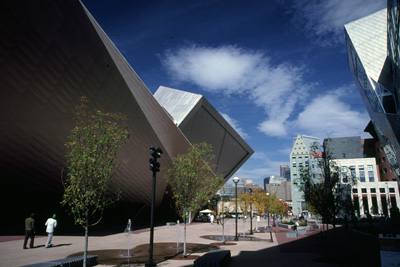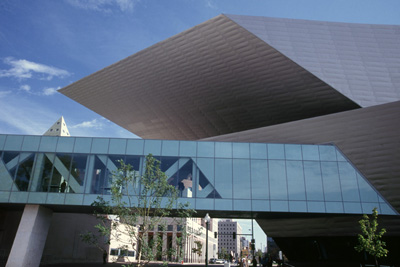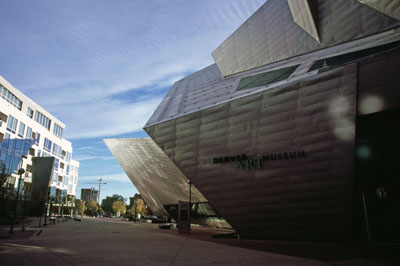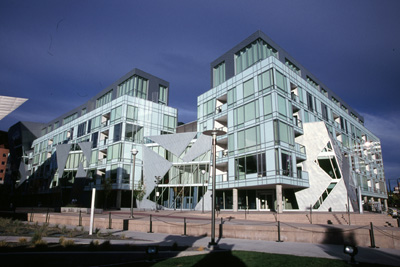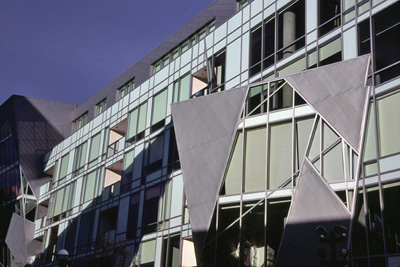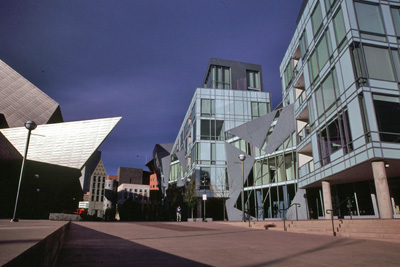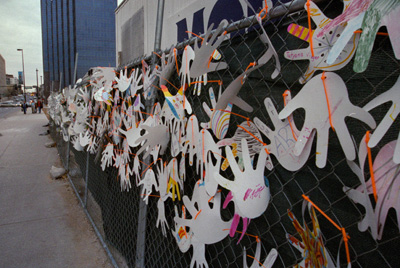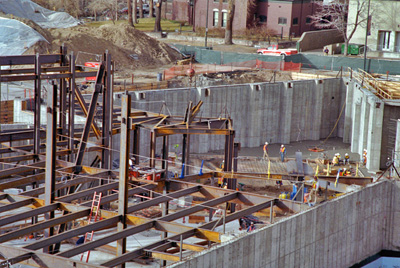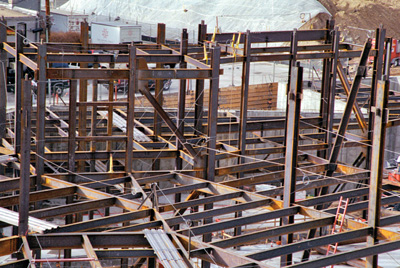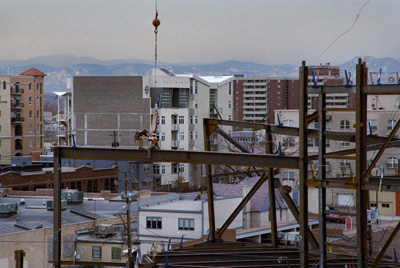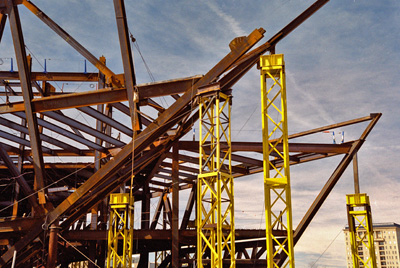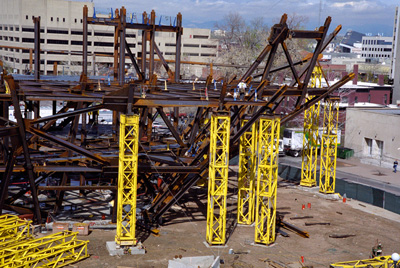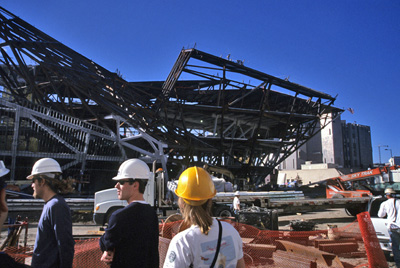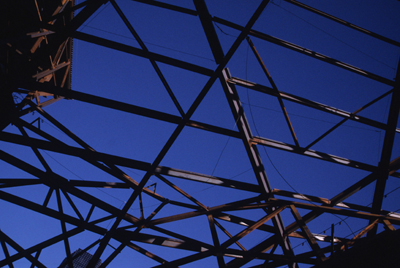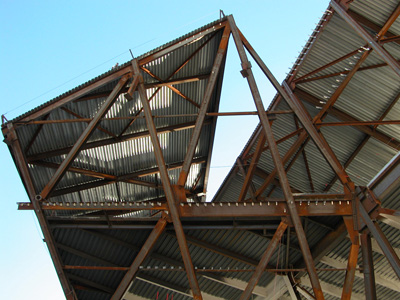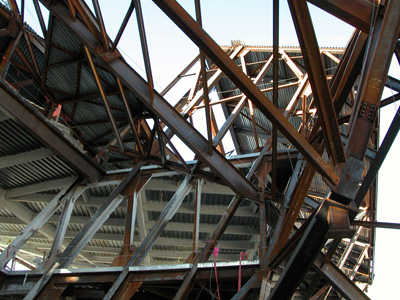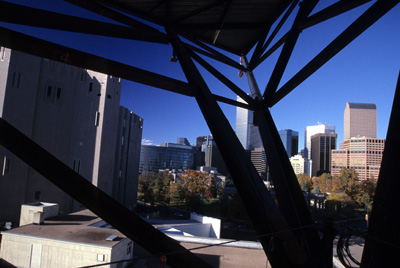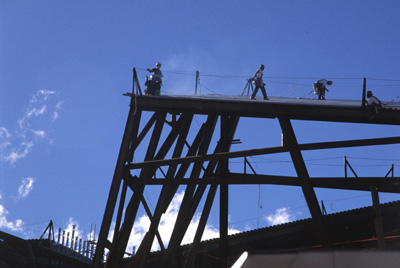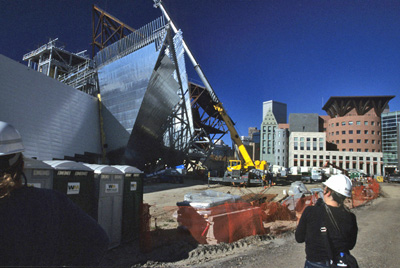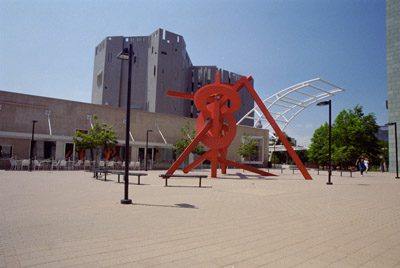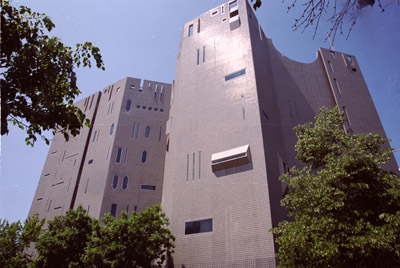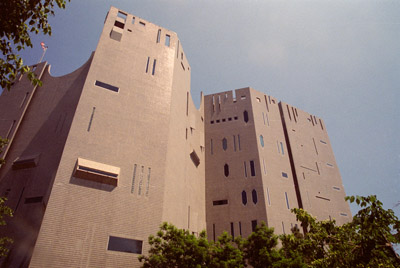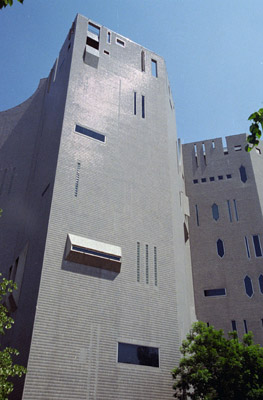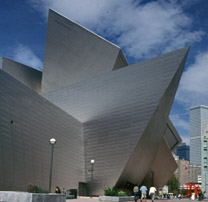

While at UC Denver, I worked in the slide library cataloguing a vast slide collection for eventual inclusion on an Internet data base called ELCALP. Though I was out of school by it's completion, I documented much of the construction of the building. As a result, I have split the images into three sections: Construction of the new Hamilton Addition, completed addition & condos, and the original North Building.
|
The Frederick C Hamilton Addition to the Denver Art Museum was designed by the famous international architect, Daniel Libeskind with Davis Partnership acting as the local partner. Clad in titanium and leaning in all possible direction, it is described by some as genius and others as an abortion. Love it or hate,I think it does exactly what it was supposed to by focusing attention on the art museum. It has it's problems - they were repairing a leaking roof for months - but it is stirs debate and discussion. This is an important feature of public architecture. http://www.daniel-libeskind.com/projects/show-all/extension-to-the-denver-art-museum-frederic-c-hamilton-building/ (this link has been experiencing some difficulties on my computer)
The building adds 146,000 square feet to the current museum, nearly doubling the museum's space. It's construction is steel frame with a titanium cladding and there doesn't appear to be a single right angle in the entire building. This project was Libeskind's first project in the United States. Included in the complex is a condominium project also designed by Libeskind. Again - love it or hate it - it is a very appropriate project for this development bringing much needed residences (though unattainable for most of us) into the civic center area. Very high end, with a 900 square foot studio running over $350,000.00. Penthouses are well over 7 digits. http://www.daniel-libeskind.com/projects/show-all/denver-art-museum-residences/
The Older of the Denver Art Museum Buildings, or North Building, was design in 1971 by Italian architect Gio Ponti. It was designed in a style that could best be described as neo-gothic. The surface of the seven story, 200,000 square foot structure is clad in one million reflective glass tiles. The slot windows are strategically placed to offer views at the termination of hallways, galleries and stairways. Aware that the structure is reminiscent of a medieval castle, Ponti claimed, "Art is a treasure, and these thin but jealous walls defend it". The Steel Sculpture that graces Acoma plaza in front of the museum is called Lao Tzu (often referred to as "Big Red Sculpture") by sculptor, Mark di Suvero. It was added to the plaza in 1996 and weighs 16 tons. I see as many people photographing that as Liebeskind's building right across the street.
All
photos on this page are originals by & copyrighted by Daren
Willden, unless otherwise stated.
|
