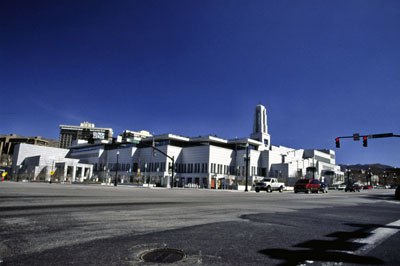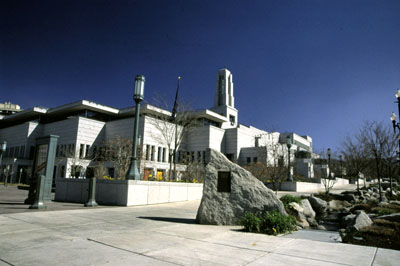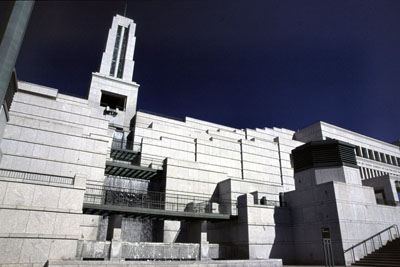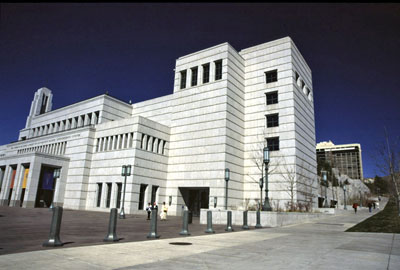This is very much a love it or hate it structure. Designed by the Portland based firm of Zimmer Gunsul Frasca Partnership, (http://www.zgf.com/) the LDS Church Conference Center replaces the Tabernacle as home of the biennial Mormon Church Conference. Massive and imposing, it looks to many, more like an Egyptian temple complex than a modern church facility.
If it looks large - it is. Covering 1.1 million SF and occupying a 10-acre city block adjacent to Temple Square, it's appearance belies its actual scale. Though these images don't show it, much of the facility is built into a hillside that drops rather abruptly into the building at it's north end. In fact much of the facility is below grade. The architects used this as an opportunity to have the hillside flow onto the roof of the complex, forming a six acre rooftop garden.
One of the key components of the structure was the 290' diameter theater. To keep the space free of columns and preserve views. a monster 620 ton, 150' long & 30' deep king truss was required to support the roof. In addition, project specifications required building for a 150 year life span. The church apparently doesn't plan to be going anywhere soon.
 |
 |
 |
 |
All photos
on this page are originals by & copyrighted by Daren Willden, unless
otherwise stated.
All rights reserved. Permission required to use